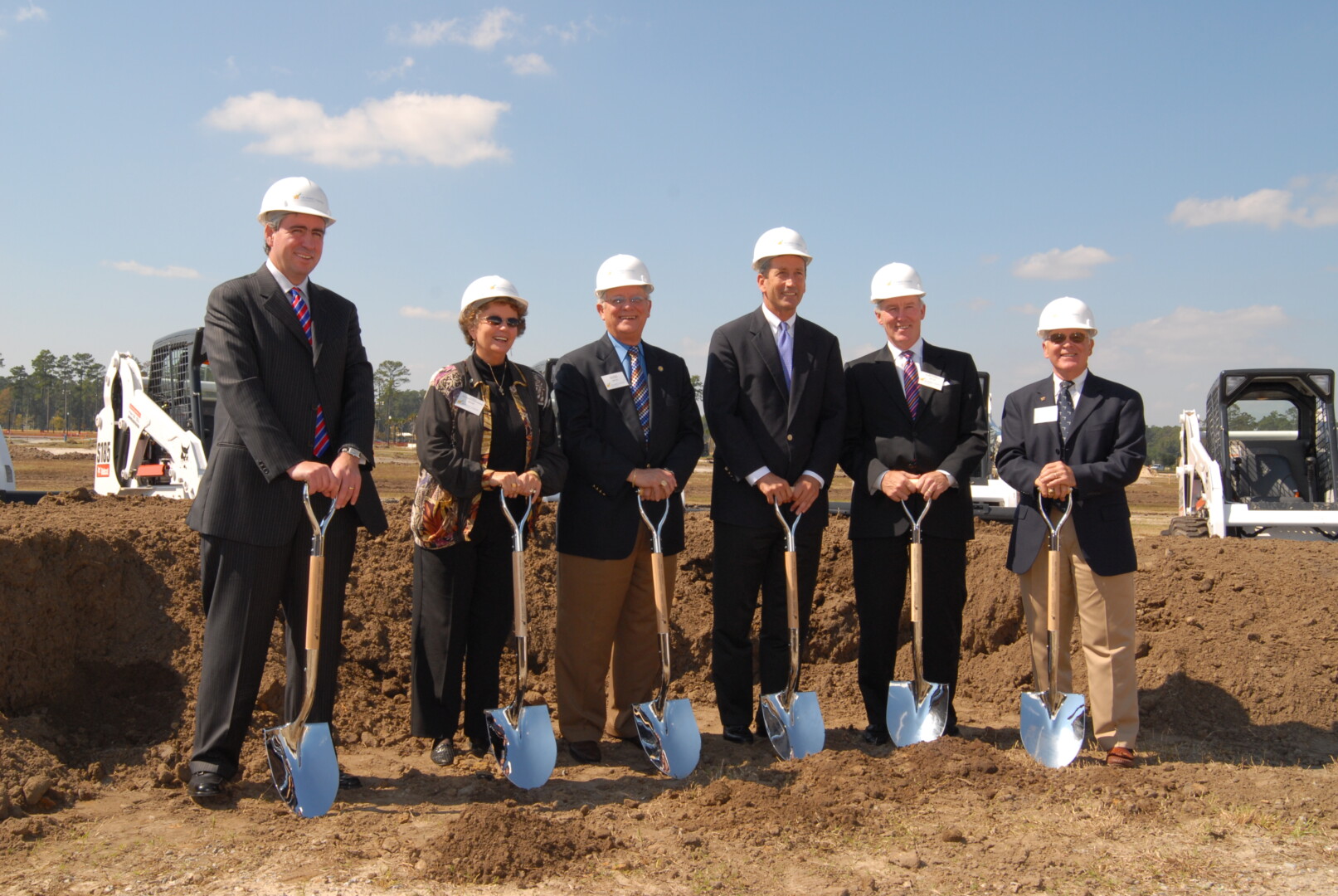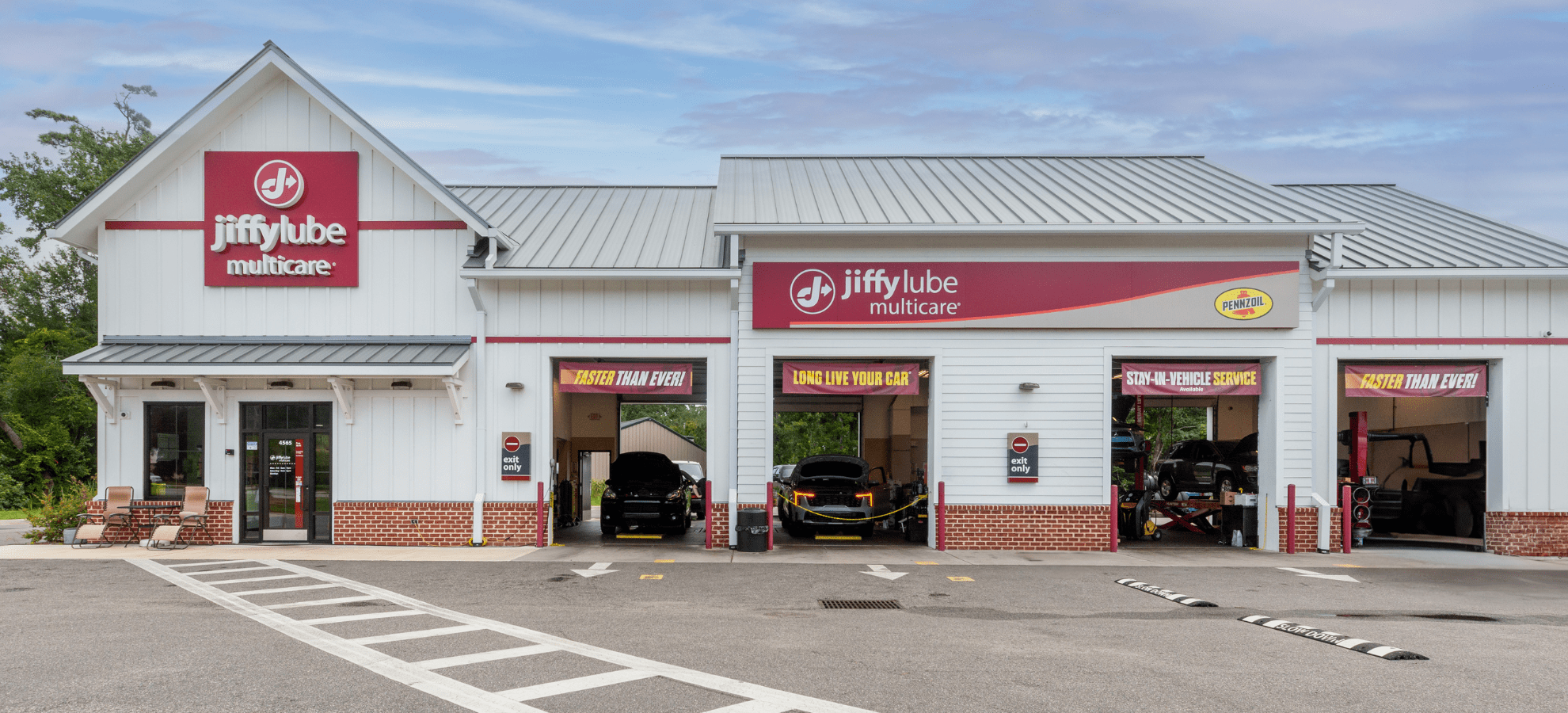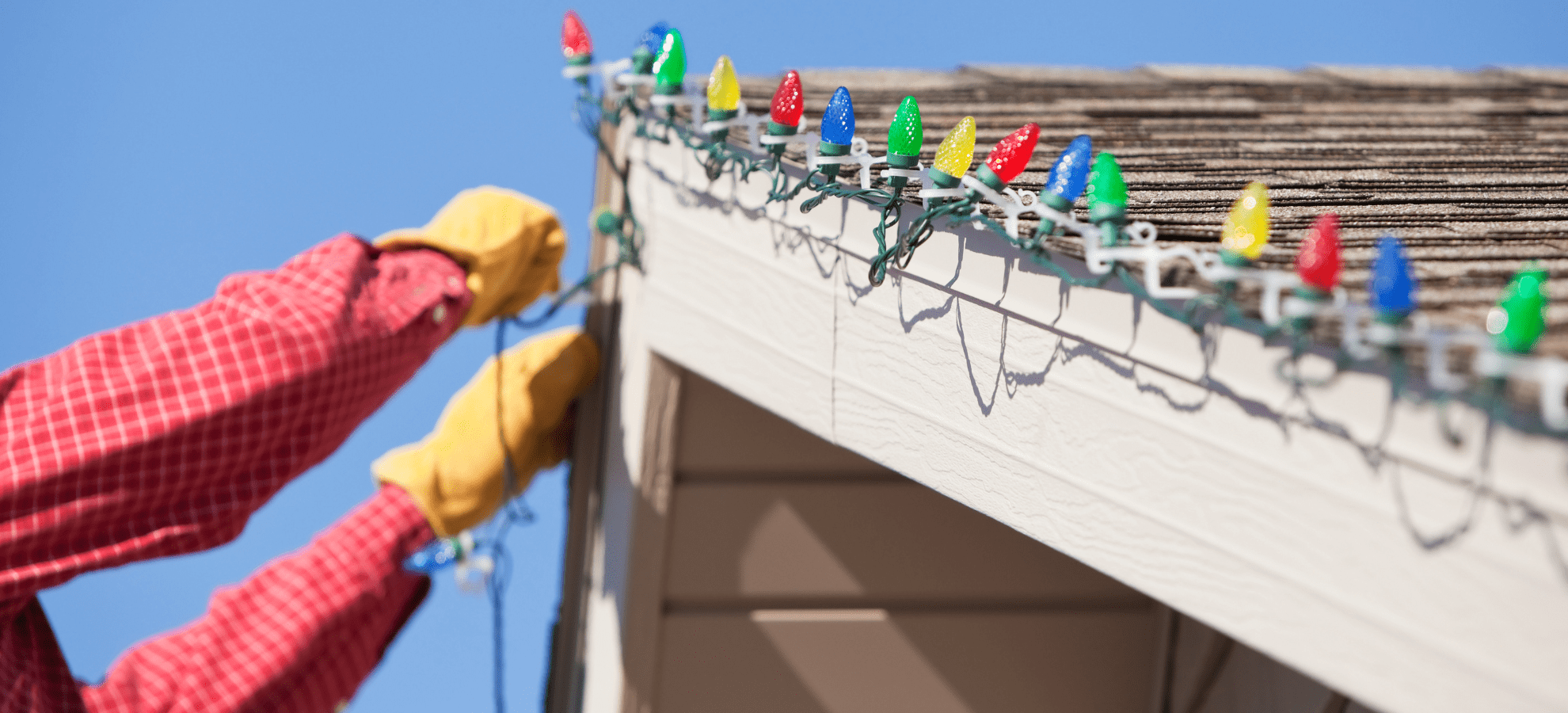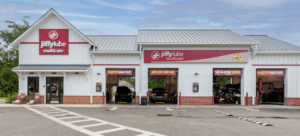This story is part 6 of a 7-part series which chronicles the redevelopment of the former Myrtle Beach Air Force Base and its evolution into the Market Common from the perspective of retired Air Force Colonel Buddy Styers, executive director of the Myrtle Beach Air Force Base Redevelopment Authority. Our history continues where we left off with Part 5, in the February 2017 issue.
The Redevelopment Years of The Market Common
by Melissa LaScaleia
Plant Construction was the general contractor working with Dan McCaffery to erect the buildings in the Market Common. Everything ran pretty smoothly in general, but there was one incident of interest.
“Somehow, we built the building frontage into the city right-of-way by one foot,” Buddy Styers says.
It wasn’t just one storefront that was encroaching on city public property, but the entire city block of Howard Avenue where Gordon Biersch is currently; the building extended onto public property by a mere few inches, which when added up, totaled about one square foot.
And that foot mattered.
“We couldn’t move the building,” Buddy says. “So we had to go back and negotiate with the city what to do. You can imagine the time that took. But once again, we worked it out; the city wasn’t unreasonable about it.”
It would have cost more to demolish the building and move it back a foot, so the only solution was to pay the city for the piece of property and leave the building where it was.
“We found out what the appraised value was of that one foot for that one block, and Dan McCaffery paid them for it,” Buddy says. (He apologizes that he can’t remember the cost, it was a long time ago.)
The rest of the buildings went up without further ado.
“The process was probably no different than any other general contractor building a project that big,” Buddy says. “We had good times, we had okay times, and we had not so good times.
Buddy was still working with the city to finalize the water, sewer, and storm water retention system, and the Air Force still had a role because there were a few small pieces of contaminated property nearby that had to be contained safely.
“At the same time, we were trying to solidify the retailers that were moving into the 300,000 square feet of tenant space we had available,” he adds. “A lot of time and negotiation went into the rental process, as we had to coordinate to make sure prospective tenants received the size and location they wanted. When you’re negotiating to get a tenant to move in, there’s a lot of give and take. They tell you what they want, you tell them what you can do, and you try to find a middle point to make them happy and get them to sign a long-term lease and move in.”
The team had a full-scale model of what the finished Market Common would look like. It was about 6 or 7 feet in diameter, and the prospective tenants could look at the model and determine where they wanted to be. The developers built the Market Common according to plan— there was no custom design for tenants.
“But the Barnes & Nobles building was designed specifically to draw that retailer into the Market Common,” Buddy says. “And P.F. Chang’s wouldn’t come unless there were horses in front. So we built horses. We did everything we could to make it possible for retailers to say, ‘We want to be a part of the Market Common.’”
And today, their hard work has paid off because prospective retailers, homebuyers, and lease-signers are still thinking and saying those exact words.
Another challenge in the early days was the number of retailers who tried to put signs on the sidewalk in front of their establishment.
“One of the things people didn’t understand was that the sidewalk was public, not private property,” Buddy says. “You’ve seen how grocery stores like to put signs out on the sidewalk— but the city ordinance didn’t allow that. There are other developments where the sidewalks aren’t public, but that’s not the situation here. The city sign ordinance doesn’t allow a business to advertise on public property.”
Which also explains why the signs at either end of Farrow Parkway that read, “The Market Common” in big letters, letting you know you’ve arrived, are located where they are— on private, rather than public property.
“Trying to make all these moving parts, involving so many components that I’ve mentioned fit… determining the move-in date for some of the national firms like P.F. Chang’s, Orvis, Gordon Biersch, Barnes & Noble, and trying to get them to come together at the right time as we were trying to finish construction — it was a challenge,” says Buddy.
“We made a concerted effort to make the former base an integral part of the city of Myrtle Beach. There are people today, who driving on the base property, wouldn’t know that it ever was a base, they would think it was a part of the city of Myrtle Beach. We were very successful in simply making this, Myrtle Beach.”
“Not only that,” he adds, “we made all of the base property useful to meet the needs of the community; and that includes the airport, the parks and recreation areas, and the college. That was the goal going in, and so many times, attaining the goals you set is extremely difficult. But, with everyone’s cooperation— from the city, county, and Air Force— we were able to be successful in the redevelopment and reuse of the base property.”
The Market Common’s Grand Opening was April 1, 2008.
Click here to read the final article in the series on “The Redevelopment Years of The Market Common.”

















