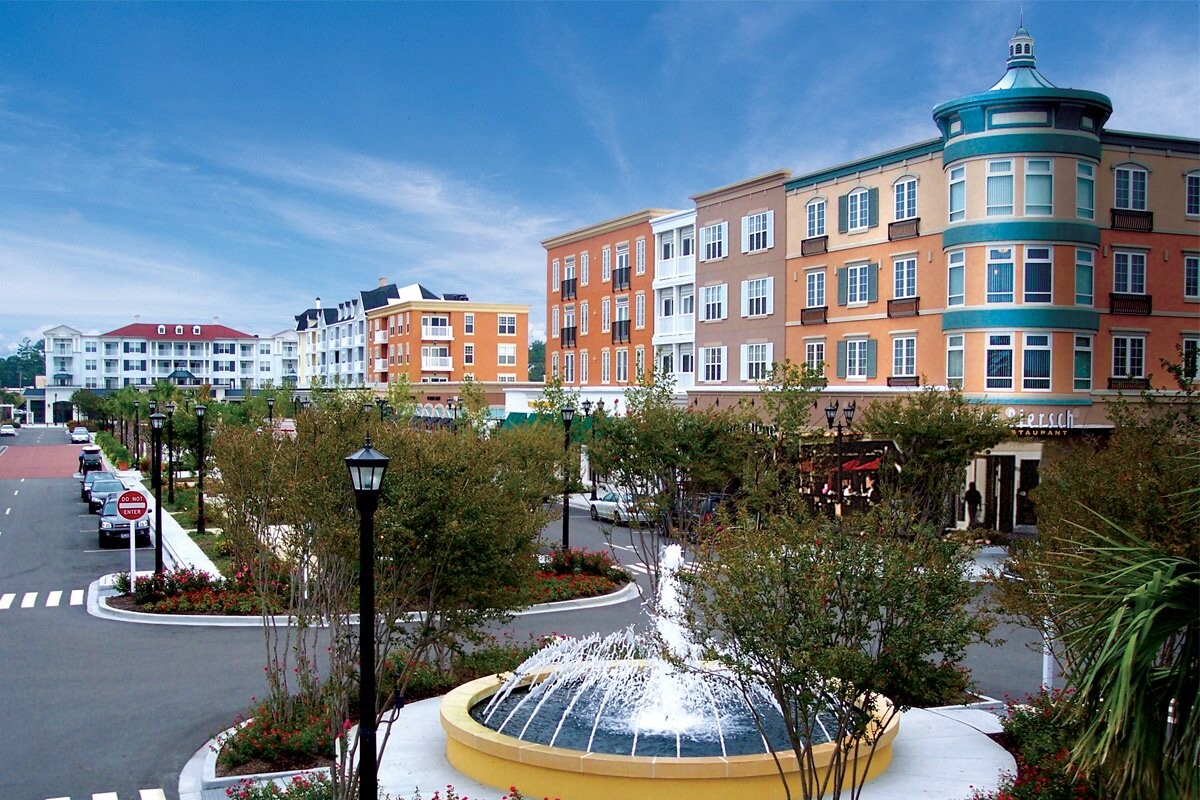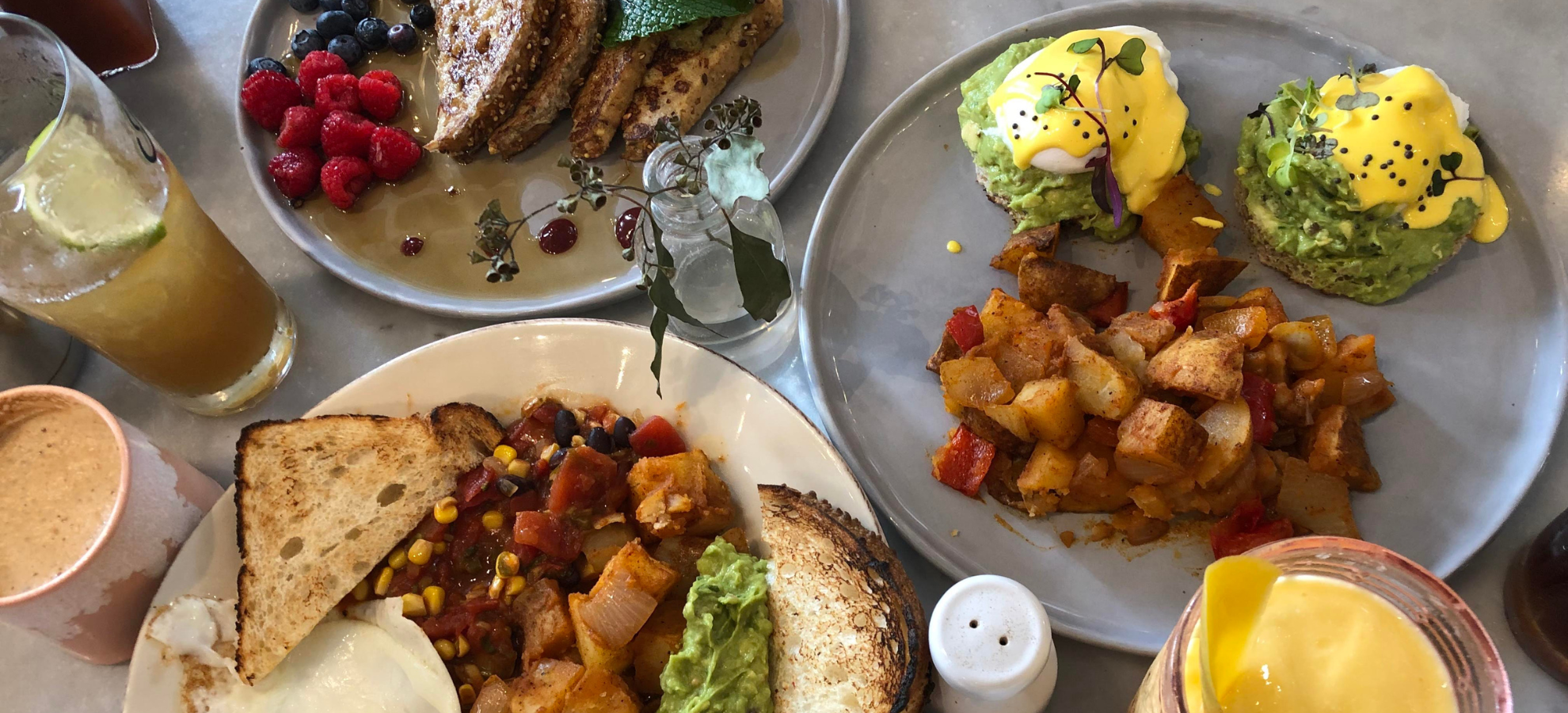This story is part 4 of a 7-part series which chronicles the redevelopment of the former Myrtle Beach Air Force Base and its evolution into the Market Common from the perspective of retired Air Force Colonel Buddy Styers, executive director of the Myrtle Beach Air Force Base Redevelopment Authority. Our history continues where we left off with Part 3, in the December 2016 issue.
The Redevelopment Years of The Market Common
by Melissa LaScaleia
By late 2005, most of the work happening in the Market Common consisted of demolition of what Buddy had already put in the ground that was necessary to change.
Dan McCaffery and Buddy had waded through the city planning process and negotiated the necessary compromises so they could move forward with Dan’s urban village design.
The major compromise between Dan and the city had to do with Howard Avenue, one of the main thoroughfares in the Market Common. It had to be changed to accommodate the Barnes & Noble that was going to be built at the end. The rest of the Market Common itself, the 360,000 square feet of retail and restaurant space, was laid out to fit into and around most of what had already been installed.
“Of course building something that big takes a long time,” Buddy says.
Plant Construction, Dan McCaffery’s company, spent practically all of 2006 and 2007 constructing Howard Avenue and the four crossroads that intersect it, as well as the backside of the Market Common and DeVille Street. Vertical construction of the buildings began sometime in late 2006— along with supporting public infrastructure like parking lots and garages, which were built around the construction of the Market Common itself.
At this time, there was a city ordinance, which mandated that single-family homes in the Market Common were not allowed— only multi-family units were. So Dan started building live-work units that had 700 square feet on the bottom floor, and an apartment for living above.
At the same time that construction was happening, Dan was looking for prospective tenants— retailers, restaurants, and grocery stores— to be ready to move in.
“He had a great relationship with many of those tenants from his other developments,” Buddy says. “Once the retailers knew he was behind the Market Common project, they were interested in being a part of it.”
But in 2007, when the economic crash occurred and the residential market hit bottom, people stopped buying residences.
“What that taught us,” Buddy says, “was that you couldn’t support the Market Common with multi-family homes, because a lot of people don’t want to live in a townhouse with 6 or 7 other people in the same dwelling. The live-work units looked like a great idea at the beginning; the people who bought them tended to have their business on the bottom and lived on the top. Some leased the apartment or retail space out. But in the end, they just weren’t marketable. Some sold successfully, but not all of them did.”
The secret of the Market Common’s success lies in its residents— the people who live in and nearby and partake in the work/live/play offerings available, as they support the retailers and restaurants in the area. When people stopped buying homes, it slowed the development and growth of the Market Common, and compromised the area’s economic stability.
“Because of the recession, we were able to convince the city to amend the ordinance,” Buddy says. “By 2009-2010, we were allowed to start construction of single family homes, and that has been a wonderful thing, because people bought those. It provided a population that walks or takes their golf carts to get around, and uses the services and establishments here. It was a boon for the Market Common.”
Click here to read the next article in the series on “The Redevelopment Years of The Market Common.”

















